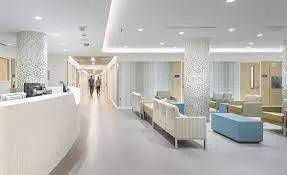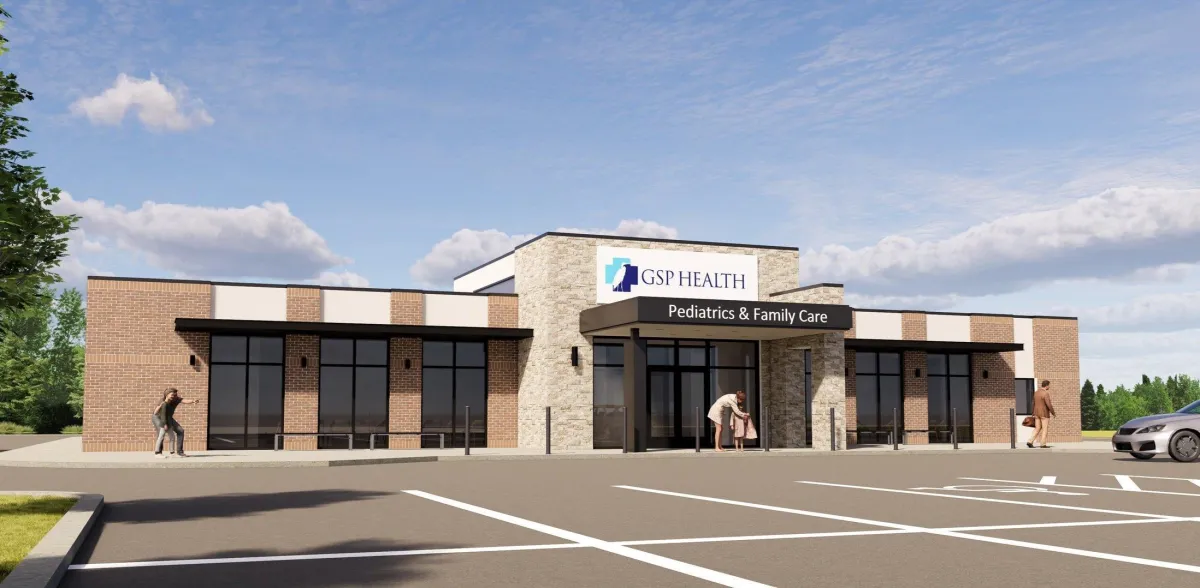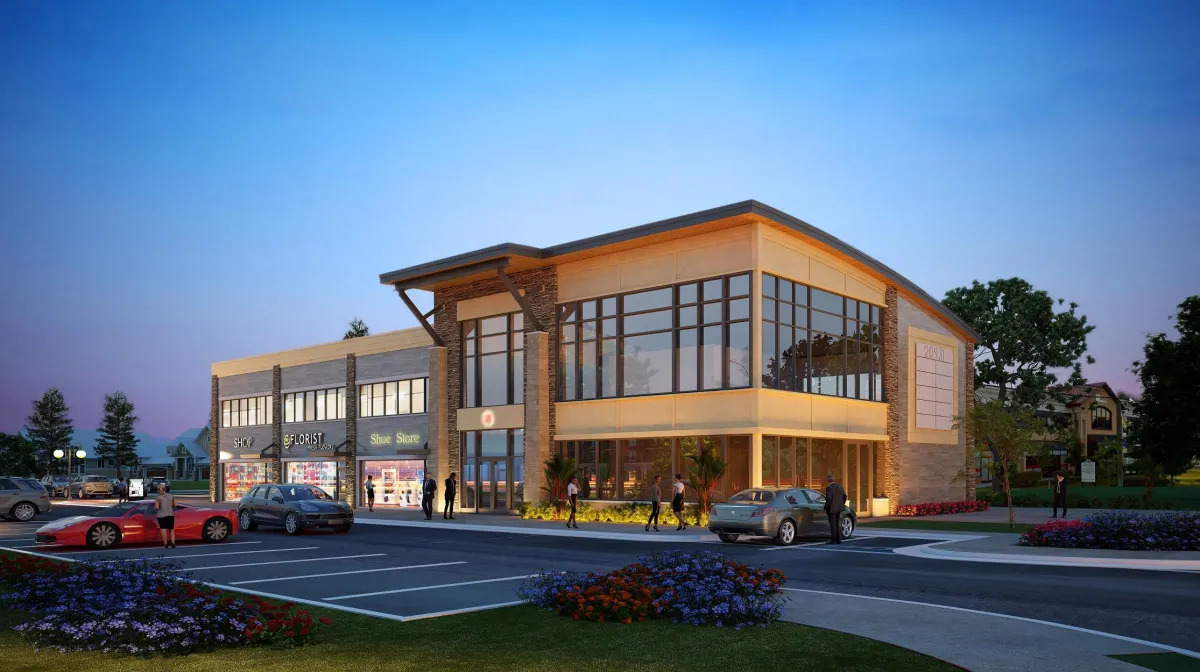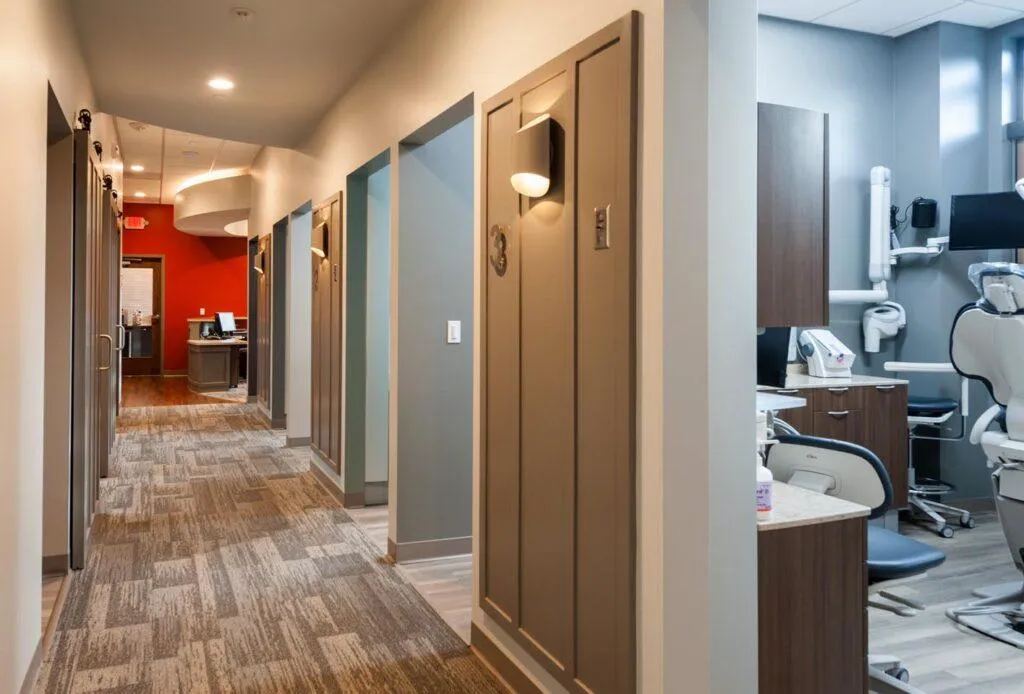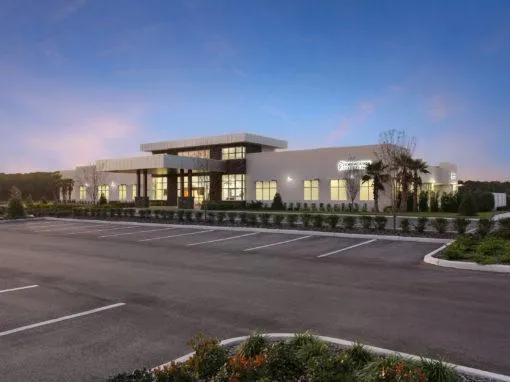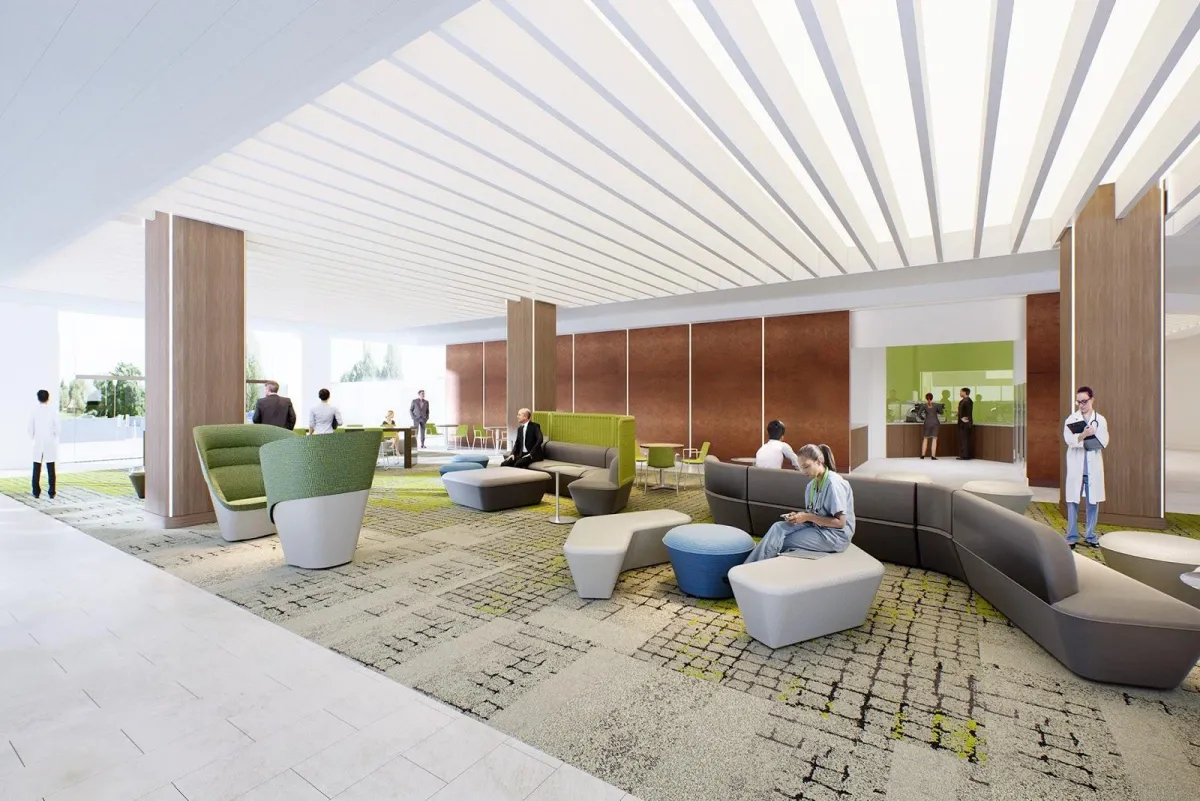Top Healthcare Architects
Expert Medical Office Architects | Efficiency & Compliance
Optimized, compliant, and patient-centered designs for medical offices, clinics, and healthcare facilities. Whether it’s primary care, specialty clinics, or surgical centers, we create functional, scalable, and regulation-ready spaces that enhance workflow and patient experience.
Top Healthcare Architects
Maxx Designers is a top healthcare architecture firm, designing cutting-edge healthcare facilities across Texas.
Healthcare Design Services
Creating Functional, Modern Medical Spaces Tailored to Your Practice
Maxx Designers specializes in creating commercial medical office spaces that maximize efficiency, ensure compliance, and improve patient experience. Whether you need a new facility, an office redesign, or an expansion, our expert architects develop spaces that support both medical professionals and patient comfort.

Medical Facility Architecture
A well-planned medical office enhances efficiency, compliance, and patient experience. We create functional, scalable spaces that optimize workflow, meet HIPAA, and support long-term growth. Whether designing a new facility or reconfiguring an existing one, our solutions ensure seamless operations and future-ready layouts.

Medical Office Space Planning
Many medical offices suffer from poor layouts that slow operations and frustrate patients. We design functional, compliant, and scalable spaces that improve workflow, accessibility, and patient movement, ensuring a seamless experience for staff and visitors.

3D Renderings
High-quality 3D visualizations and virtual tours let you experience your space before construction begins. Perfect for franchise approvals, investor presentations, and ensuring design clarity across all project stakeholders.

Interior Design
A well-designed medical office builds trust and comfort. We create modern, inviting interiors that align with your brand, enhance workflow, and ensure regulatory compliance. Every detail, from color psychology to lighting, is optimized for efficiency and patient well-being.

Tenant Improvement Design
Expanding a medical franchise demands scalable, cost-efficient designs that uphold brand identity and operational efficiency. Maxx Designers delivers turnkey architectural and interior solutions that ensure quality, and a seamless patient experience.

Master Planning
Maxx Designers delivers custom architectural solutions for multi-specialty medical practices, creating functional, compliant, and patient-focused spaces. From primary care to surgical centers, we optimize workflow, comfort, and efficiency while ensuring full regulatory compliance.
Comprehensive Restaurant Design and Architecture Services
Maxx Designers offers expert restaurant design solutions that combine functionality with
aesthetics, creating unique spaces .
At Maxx Designers, we understand that every restaurant is unique. That’s why we offer comprehensive design services that cater to both the creative and operational needs of your restaurant. From initial concept planning and architectural blueprints to interior design that reflects your brand’s personality, our team ensures that your space is both visually striking and highly functional. We specialize in creating layouts that enhance customer experience and streamline kitchen operations, providing you with a restaurant that not only looks great but works efficiently. Whether you’re starting a new project or redesigning an existing space, we bring local expertise and innovative solutions to every stage of the process

Restaurant Architecture
We offer comprehensive architectural planning and blueprint services for both new builds and remodels, tailored specifically to meet the needs of your restaurant. Our designs focus on maximizing the use of space while ensuring full compliance with local building codes and regulations. We take into account the flow between dining areas, kitchens, and other key spaces to create an efficient layout that supports smooth operations.

Restaurant Design Consulting
Our consulting services help guide you through the complexities of restaurant design, ensuring your project meets both operational and aesthetic goals. From layout planning to material selection, our expert consultants provide personalized recommendations tailored to your needs. We combine industry knowledge with practical insights, helping you avoid costly mistakes and maximize efficiency.

3D Restaurant Renderings
Our 3D rendering services allow you to see your restaurant design come to life before construction begins. By creating highly detailed, photorealistic models, we give you a true-to-life visualization of your space, from architectural elements to interior features like lighting, furniture, and décor. These interactive renderings enable you to explore your restaurant’s layout and design from every angle, making it easier to refine details and ensure everything aligns with your vision.

Restaurant Interior
Design Services
Our interior design services focus on creating inviting and memorable dining environments that reflect your restaurant’s unique identity. We carefully select colors, textures, furniture, and lighting to craft a space that not only enhances the guest experience but also supports the practical needs of your operations. Whether you’re aiming for a cozy, intimate vibe or a sleek, modern look, our team ensures that every design element is both aesthetically pleasing and functional.
We design cutting-edge commercial buildings that balance aesthetics, functionality, and sustainability. Our designs reflect your business values and create spaces that enhance productivity and appeal.
Commercial Interior Design
Our interior design team creates innovative, welcoming, and efficient interior spaces. From open-plan office layouts to retail environments, we make sure your interiors support your business operations and brand image.
Commercial Architectural Consulting
Our expert architects provide consulting services to guide you through every stage of your project. We assess your space, help with zoning, and ensure compliance with local building codes.

Interior Architectural Services
Maxx Designers transforms commercial interiors into dynamic and efficient spaces. Our interior architectural services focus on optimizing layout, enhancing aesthetics, and ensuring functionality. We create environments that not only look great but also support productivity and well-being.

Industrial/Warehouse
Our industrial and warehousing designs prioritize efficiency and flexibility, facilitating operations and accommodating various logistical requirements.
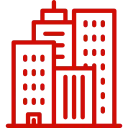
Mixed-Use Developments
We expertly integrate residential, commercial, and recreational facilities into cohesive, sustainable developments that enhance community living.

Multifamily
Our multifamily residential projects focus on creating comfortable, stylish living spaces that cater to diverse lifestyles, promoting community and convenience.
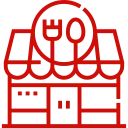
Restaurants
We design vibrant, functional restaurant spaces that enhance the dining experience, combining unique ambiance with operational efficiency.

Hospitality
We create luxurious, inviting spaces for hotels and resorts, focusing on comfort and distinctiveness to ensure a memorable guest experience.

Healthcare
Our designs for healthcare facilities focus on promoting healing and providing comfort, integrating state-of-the-art technology with patient-centered layouts.

Retail
Our retail environments are crafted to attract and engage customers, combining aesthetics with functionality to enhance shopping experiences and maximize sales.
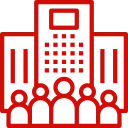
Corporate
We create luxurious, inviting spaces for hotels and resorts, focusing on comfort and distinctiveness to ensure a memorable guest experience.

Religious Buildings
Crafting serene and inspiring religious spaces that foster spiritual growth and community, blending tradition with modern design elements.
Transforming Healthcare Facilities Across Texas
Browse through our portfolio to see how we’ve transformed dental spaces across Houston, Dallas, and beyond. Our completed projects reflect the perfect blend of aesthetic design, functionality, and patient comfort.
Leading the Future of Commercial Architecture
At Maxx Designers, we are dedicated to shaping the future of commercial architecture with innovative designs and unparalleled expertise. With over 20 years of experience, our team of top commercial architects is committed to delivering exceptional quality and tailored solutions for every project.
Our Mission:
To provide visionary architectural designs that not only meet but exceed our clients' expectations. We believe in creating spaces that are not only functional but also inspiring, enhancing the way people experience their environments.
Why Choose Maxx Designers for Your Healthcare Facility?
At Maxx Designers, we understand that healthcare design is more than just creating a functional building—it’s about designing spaces that improve patient outcomes, support staff efficiency, and meet the highest standards of care. Our reputation as one of the top healthcare architecture firms] is built on our commitment to innovation, collaboration, and our client-focused approach.

Patient-Centered Design
At Maxx Designers, we understand that the physical environment plays a crucial role in the healing process. Our patient-centered designs focus on creating comfortable, welcoming spaces that put patients at ease while promoting healing. We integrate thoughtful design elements such as soothing color schemes, natural light, and ergonomic furniture to enhance patient comfort. Additionally, our layouts ensure that patients have privacy and quiet, whether in individual rooms or shared spaces.

Custom Solutions for Every Facility
Whether designing a multi-specialty healthcare facility, clinic, or outpatient care center, we provide bespoke design solutions that cater to the specific needs of each facility. We understand that every healthcare provider has unique requirements, and our designs reflect that diversity.

Regulatory Compliance
Maxx Designers has a long history of delivering successful dental office projects across Houston, Dallas, and beyond. Our portfolio is filled with dental offices that are not only visually stunning but also functional and efficient, designed to help practices run smoothly and grow over time.
Frequently Asked Question
What types of healthcare facilities do you design?
Maxx Designers specializes in a wide range of healthcare facilities, including urgent centers, outpatient clinics, surgical centers, rehabilitation centers, behavioral health facilities, and specialty care centers. We tailor our designs to meet the unique needs of each type of facility, focusing on patient care, staff efficiency, and compliance with healthcare standards.
Can you design multi-location healthcare facilities?
Yes, we have extensive experience designing multi-location healthcare networks, ensuring that each facility adheres to your brand identity while meeting regional regulations. Whether you operate clinics, urgent care facilities, or specialty care centers in multiple locations, we ensure consistency in quality and patient experience across all sites.
How do you ensure that the design supports patient-centered care?
Our designs focus on enhancing the patient experience by creating comfortable, welcoming spaces. We prioritize patient privacy, safety, and accessibility throughout the facility, from waiting areas to patient rooms. We also consider the emotional and physical well-being of patients by incorporating natural light, calming color schemes, and ergonomic design elements.
Do you offer 3D renderings of the designs?
Yes, Maxx Designers provides detailed 3D renderings so you can visualize your healthcare facility before construction begins. These renderings allow you to explore the layout, design elements, and flow of your space, making it easier to adjust details before finalizing the design.
What are the costs associated with a healthcare design project?
The cost of a healthcare design project depends on the size, complexity, and specific needs of the facility. During our consultation, we provide a detailed estimate that outlines all design and construction costs, ensuring transparency and helping you plan your budget effectively.


